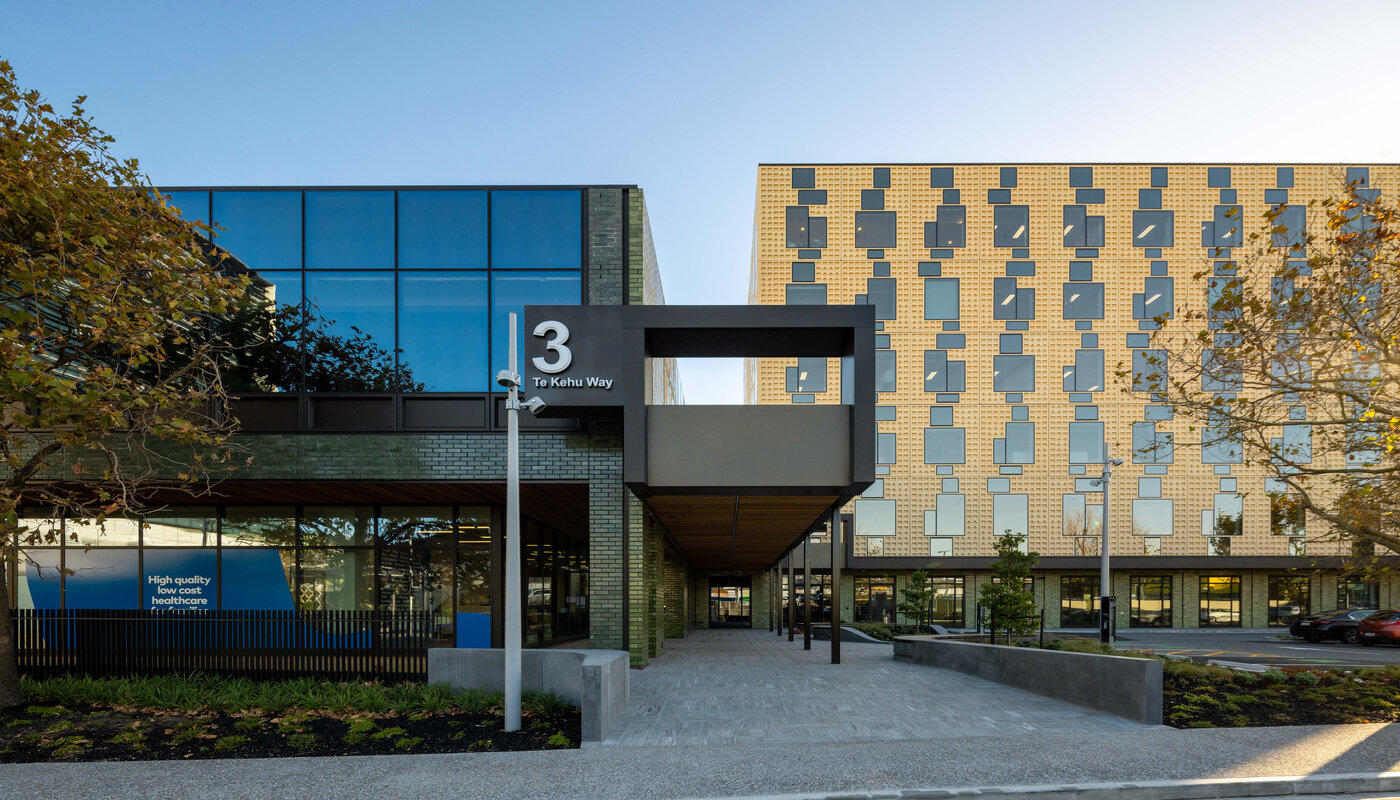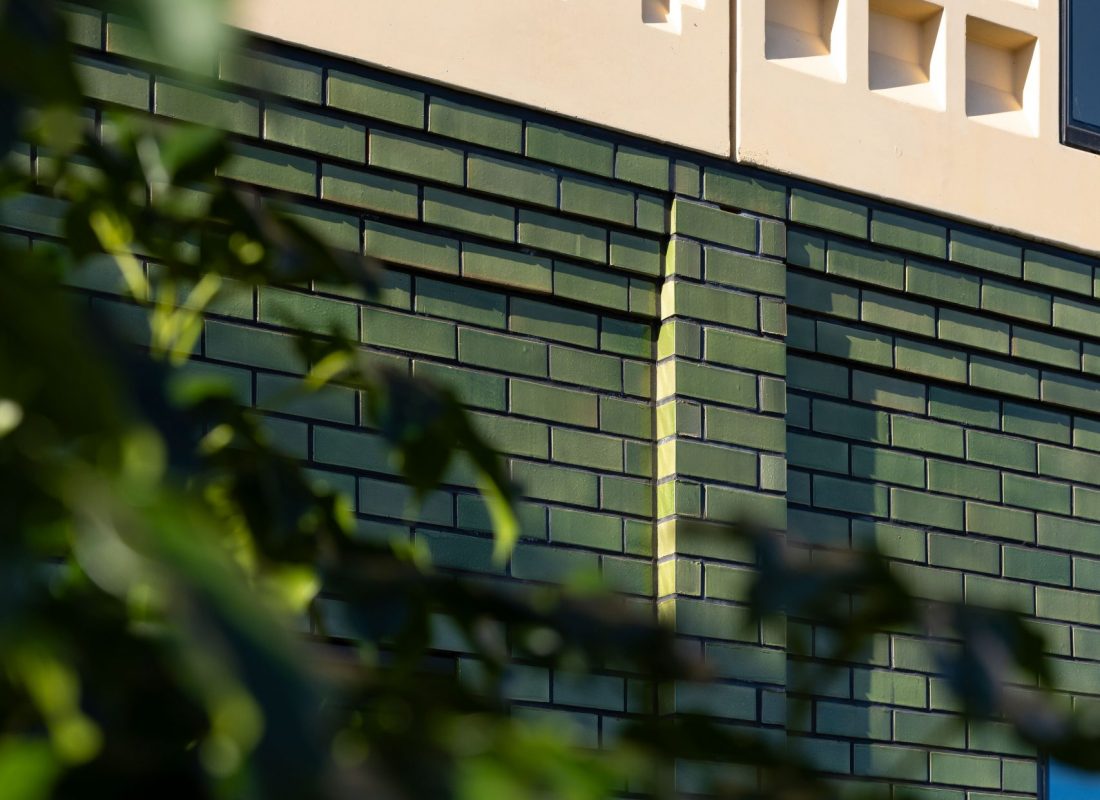PROJECT:
3 Te Kahu Way
ADDRESS:
3 Te Kahu Way, Auckland
ARCHITECT:
Woods Bagot & Peddlethorp
BUILD:
Naylor Love
BRICKS:
Custom -4 x Green Glazed
BRICKLAYER:
C F King Contracting Ltd
PHOTOGRAPHERS:
Jono Parker & Mark Scowen

ADDRESS:
3 Te Kahu Way, Auckland
ARCHITECT:
Woods Bagot & Peddlethorp
BUILD:
Naylor Love
BRICKS:
Custom -4 x Green Glazed
BRICKLAYER:
C F King Contracting Ltd
PHOTOGRAPHERS:
Jono Parker & Mark Scowen


Research showed that the Mt Wellington area in Auckland, was formerly a pūriri broadleaf forest ecosystem. With this in mind, 4 shades of green glazed bricks, custom-made for the project, were chosen for the base of the main building and the 4 faces of the of the facade of the Southern low-rise pavilion. Laying each wall, in 1 of the 4 different shades of green, you walk around the building moving alongside brighter or darker walls. Viewed from a distance the windows in the high-rise have also been placed in a pattern, creating rivers running down the façade, into the green glazed of the forest.

