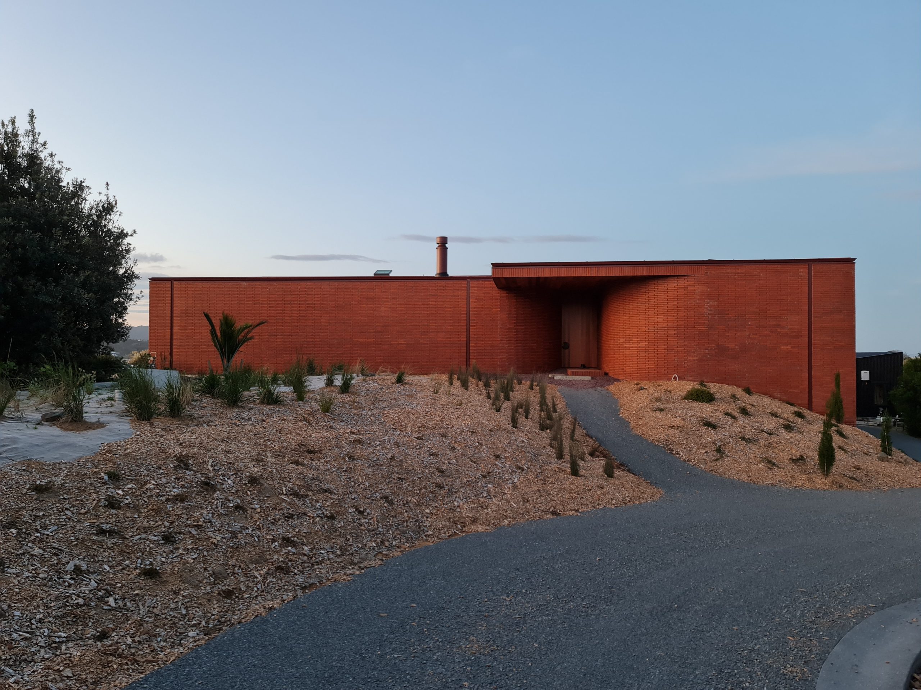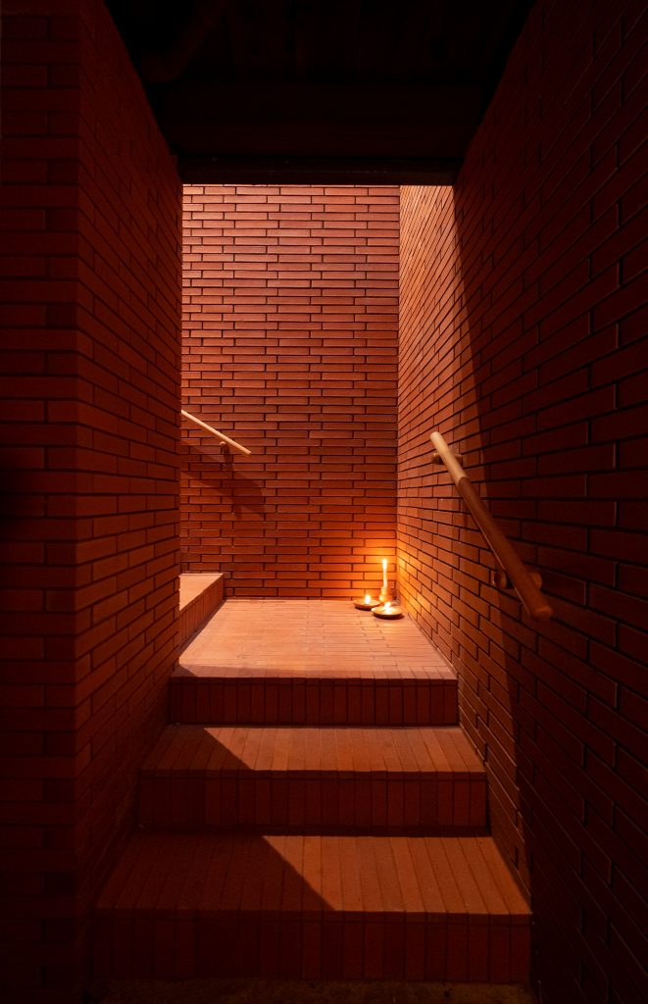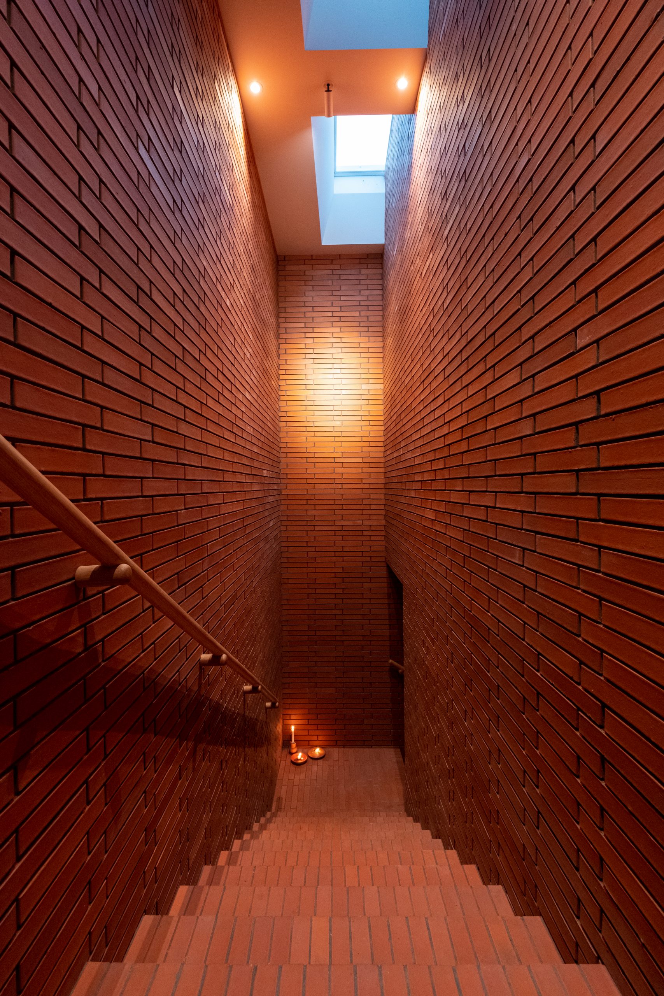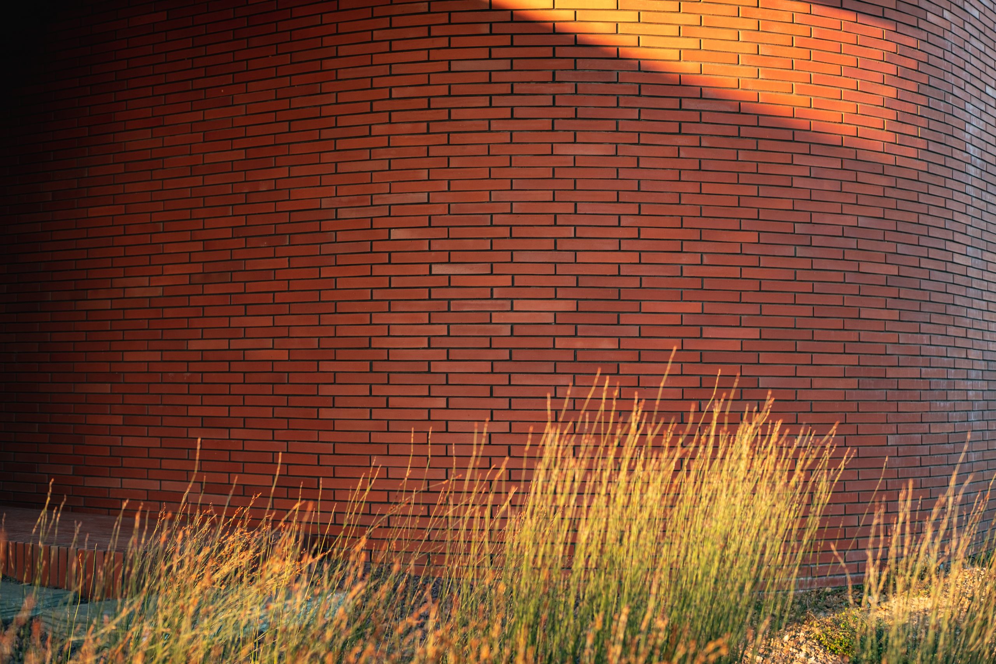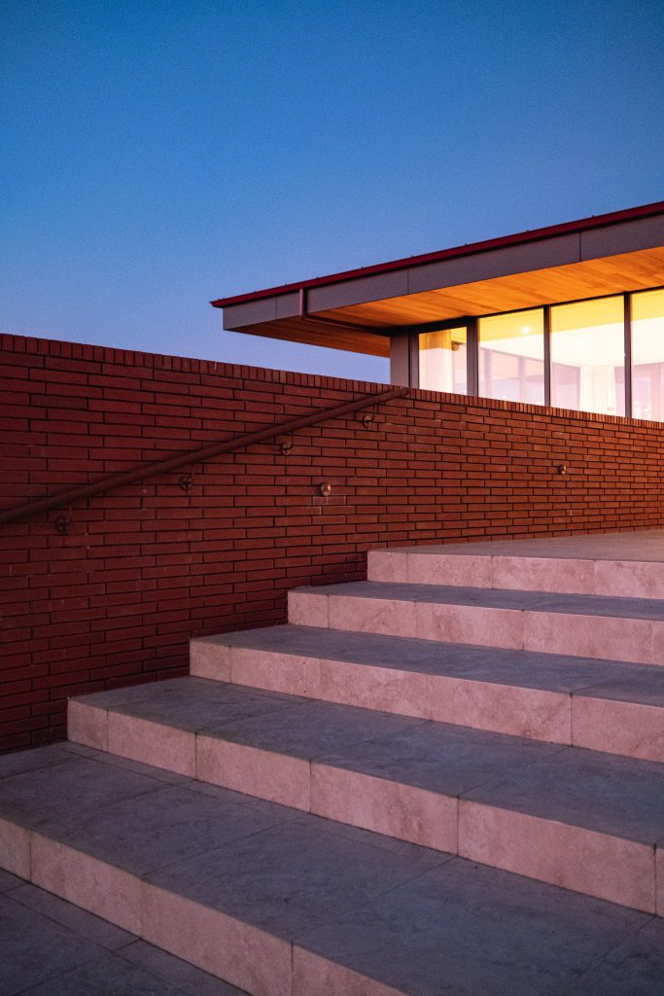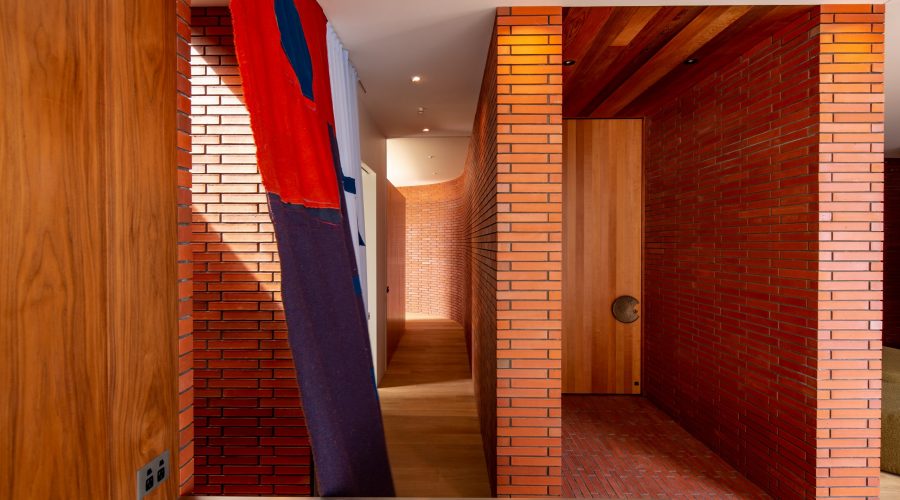As seen on TV! This beautiful red brick home nestles itself so gently into the dunes of Tern Point, Mangawhai. The building produces a grace from it’s solidity in the ever changing dunes, utilising a thin Roman profile, in a smooth red custom-made brick from Canterbury Clay Bricks, both inside and out.
Designing in some curved walls, Nick Dunning from Oto Group Architecture (also the clients son) has brought in playfulness and intrigue to the home. The warmth from the red brick marries so well in every light from sunrise to sunset, with the natural timber and handmade wooden elements in the home.
This building plan has essentially an L shape in two pods, one of which is nearly entirely glass creating a great deal of light and stunning ever changing views. But the brick pod also lets the client retreat into cave like, restful areas of respite that everyone needs in their home.
DC Bricklayers have laid the Fendalton Roman (290x50x70) in a 3/4 stretcher instead of the standard 1/2 stretcher bond elongating the brick even more, which then sits perfectly around the curves.
Nick’s little touches play big parts in this home. Negative detailing the drainpipes into the bricks, creating a streamline front wall for example. And having internal walls thicker to accommodate the length of the Roman brick giving perception of thick solid walls, keeping the inhabitants safe from the turbulent, ever-changing sand dunes outside.
