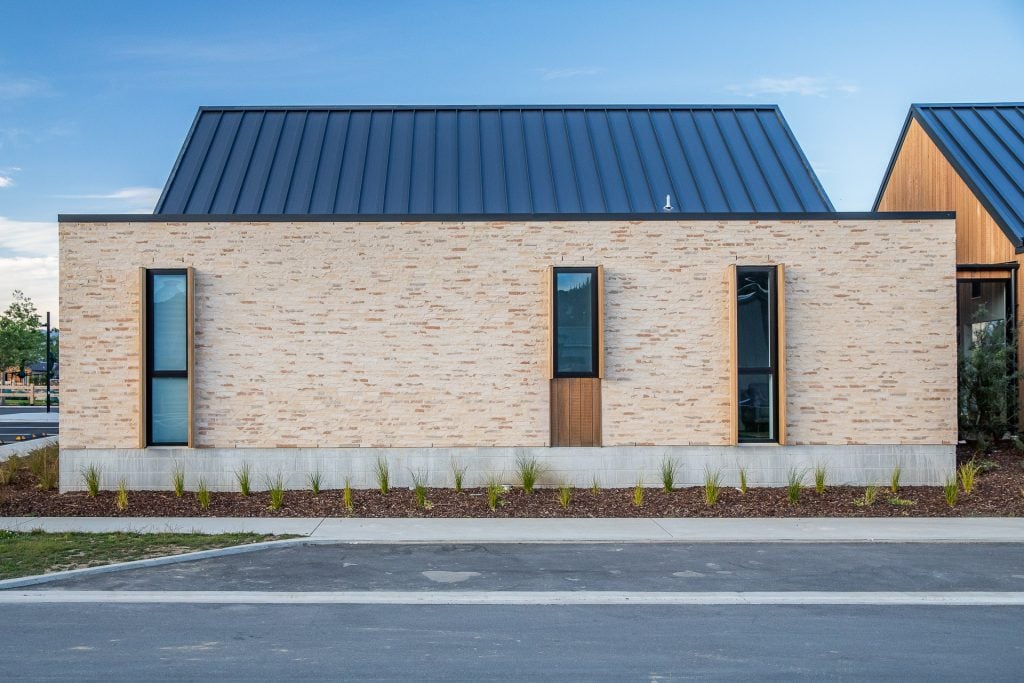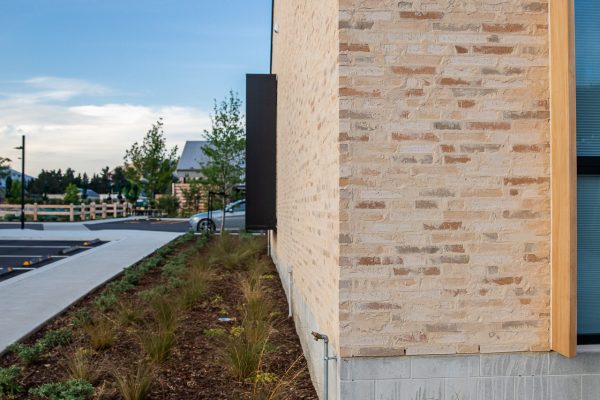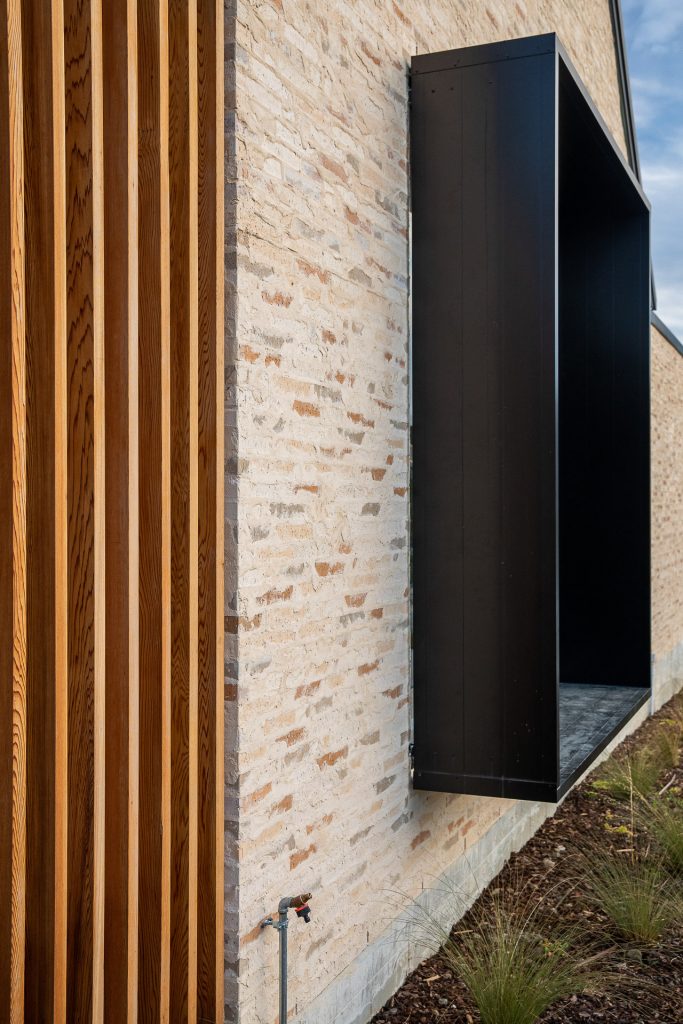PROJECT:
Northlake Childcare Centre
LOCATION:
Wanaka
ARCHITECTS:
Studio Pacific Architecture
GENERAL CONTRACTOR:
Cook Brothers
BRICKLAYER:
Rabbette Brick & Block
PHOTOGRAPHER:
Simon Darby
BRICK:
Winton Roman Blend (Bespoke)
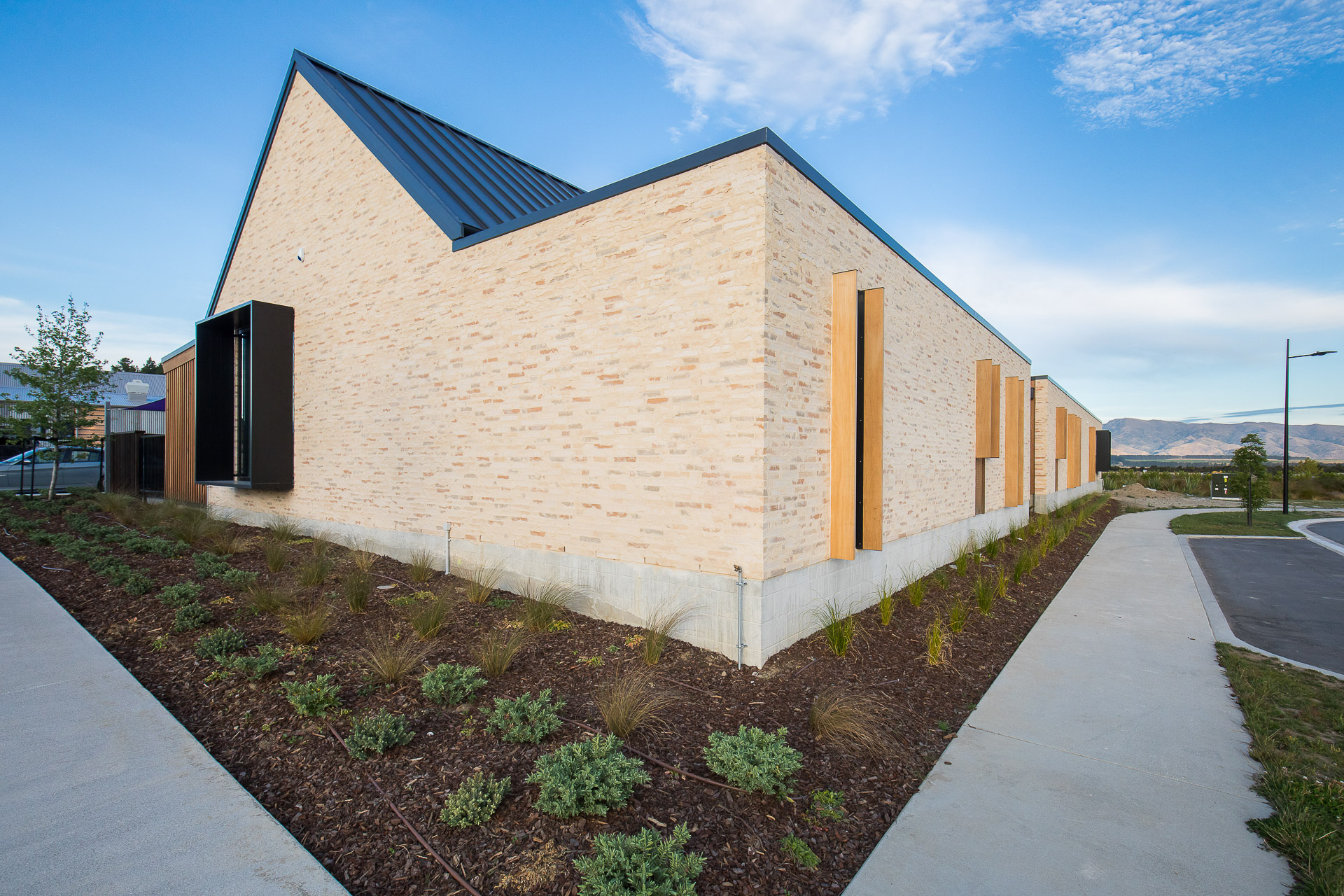
LOCATION:
Wanaka
ARCHITECTS:
Studio Pacific Architecture
GENERAL CONTRACTOR:
Cook Brothers
BRICKLAYER:
Rabbette Brick & Block
PHOTOGRAPHER:
Simon Darby
BRICK:
Winton Roman Blend (Bespoke)
So striking, yet this new childcare centre sits so subtly within its natural environment! Central Otago is well known for its beautiful, rugged, natural stone landscapes, so it was very important to have this project in Wanaka, retain the same natural, warm feel of it’s surrounding landscape.
Studio Pacific’s team specified a blend of 4 colours, to pick up on different aspects of the buildings stunning surroundings. A process of trial and error to get the right blend of colours and shades, was undertaken and then a Roman 50mm high brick was chosen to create a thinner, more layered effect.
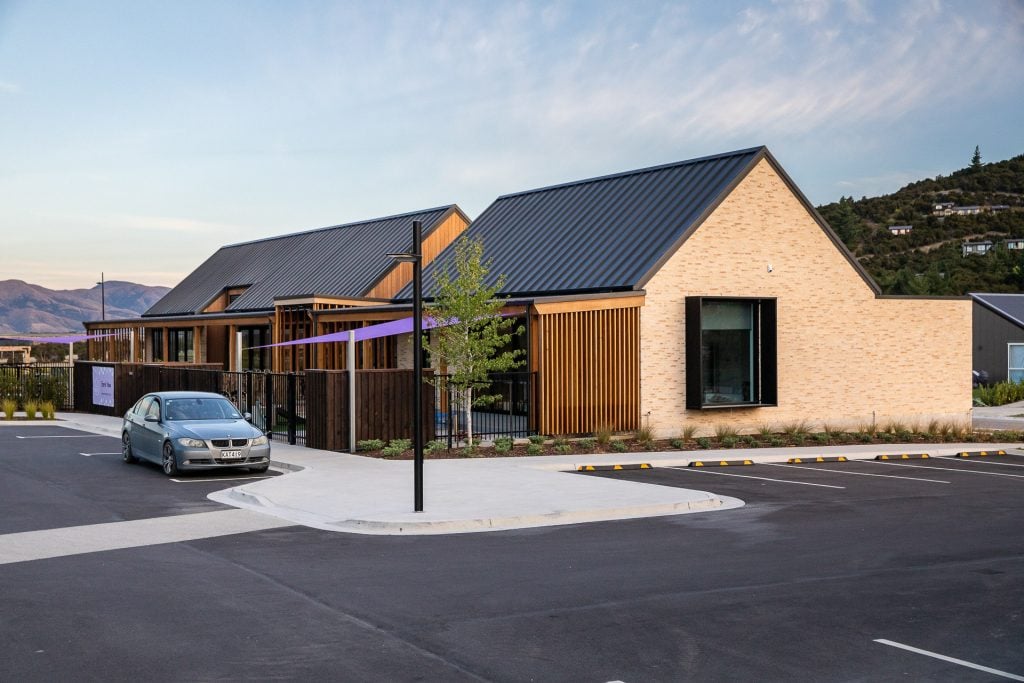
James Rabbette and his team of bricklayers, used a smudged mortar technique to achieve the final finish. The bricks were slightly un-evenly laid and in a random stretcher pattern to help create the overall look. The “smudged” mortar oozes and then is smeared over the bricks. This method of laying requires great skill to get the smudge consistant over the whole building.
A collaboration with client, architect, bricklayer and CCB meant that the overall aesthetics gives an illusion of yesteryear within a modern build, which is created by the use of natural clay bricks and timber sitting alongside the dark black metal.
