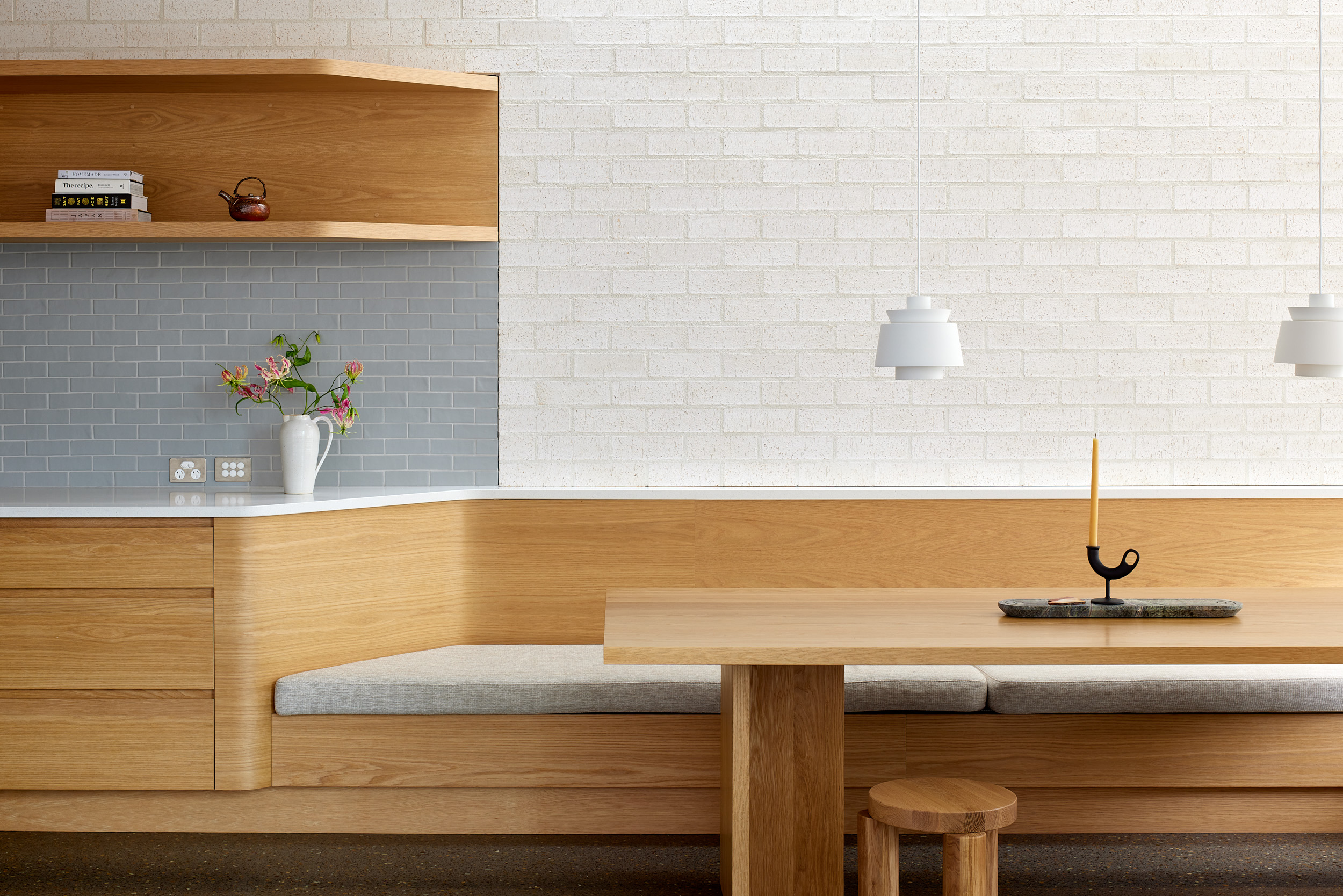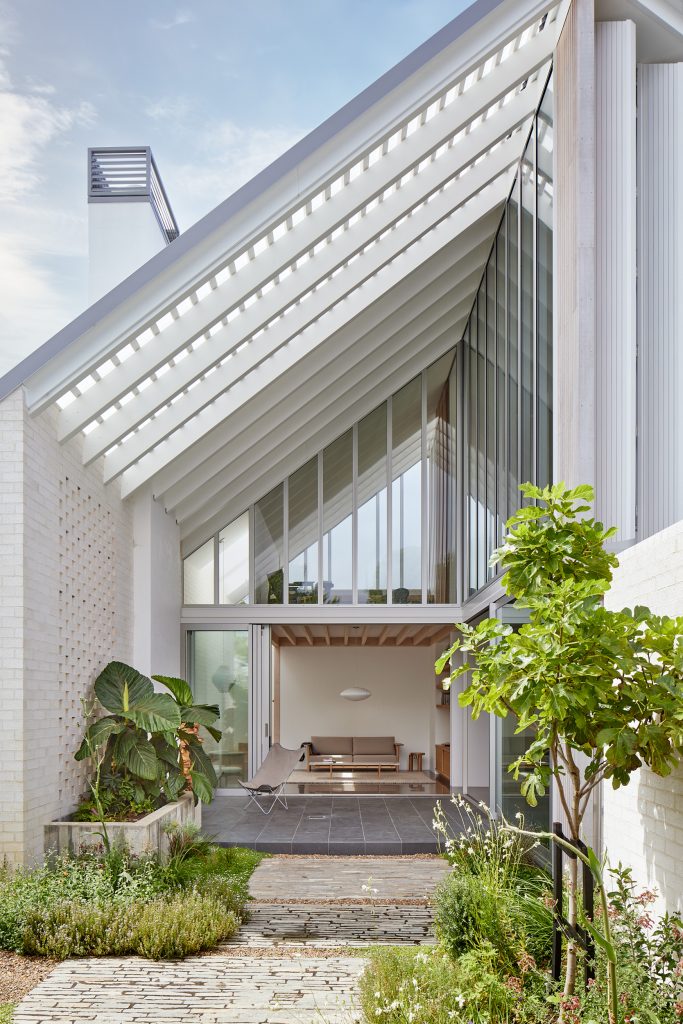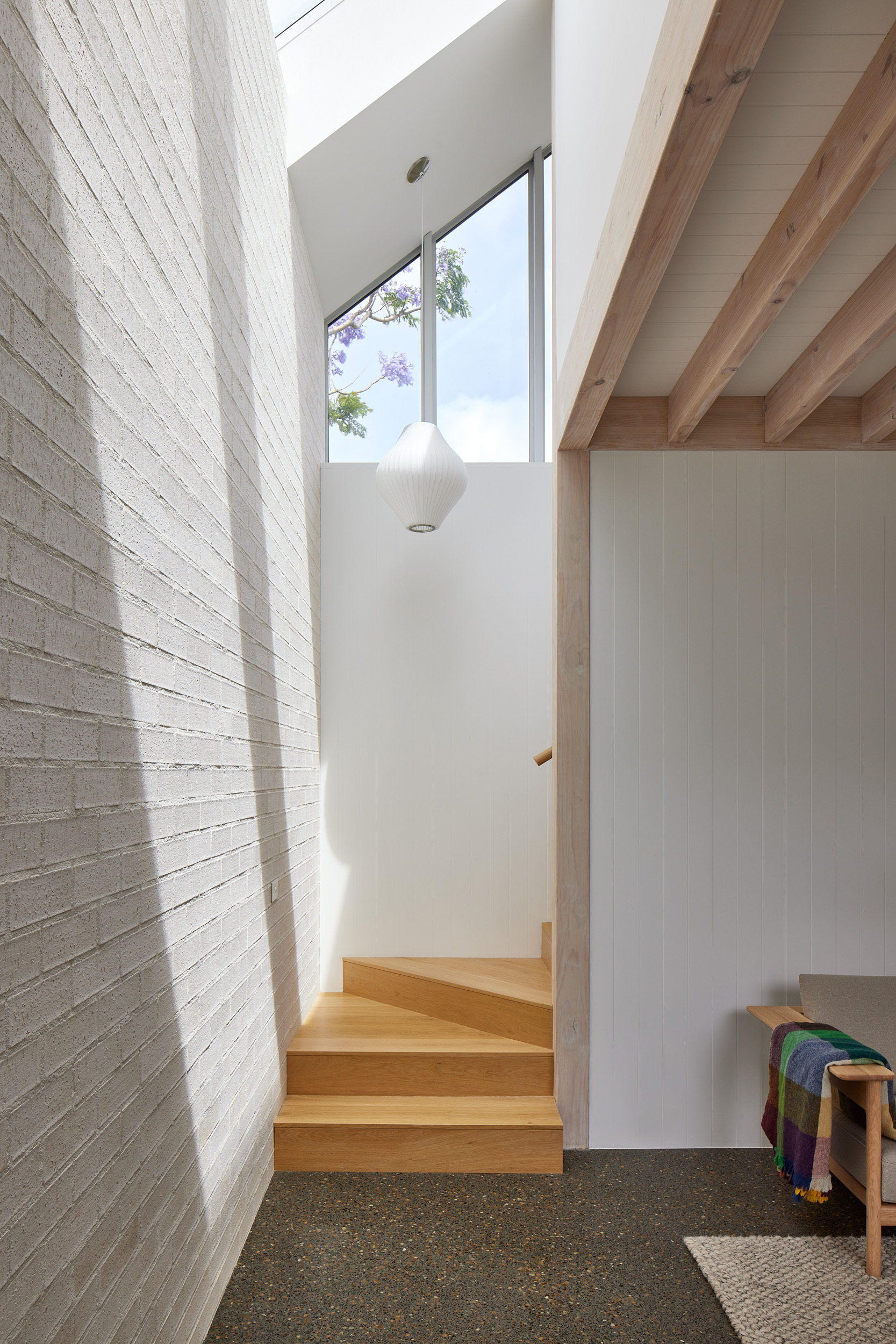Point House
LOCATION:
Auckland
ARCHITECT:
Guy Tarrant Architects
GENERAL CONTRACTOR:
Royce Hargraves, Hargraves Homes
BRICKLAYER:
CWF Brick & Block Layers Ltd
PHOTOGRAPHER:
Simon Wilson
BRICK:
Designer Range – Aoraki 230x76x70

LOCATION:
Auckland
ARCHITECT:
Guy Tarrant Architects
GENERAL CONTRACTOR:
Royce Hargraves, Hargraves Homes
BRICKLAYER:
CWF Brick & Block Layers Ltd
PHOTOGRAPHER:
Simon Wilson
BRICK:
Designer Range – Aoraki 230x76x70

Guy Tarrant’s designs are always a wonderful blend of classy easy living. Guy works very closely with the clients to ensure their practical needs a met and combines them seamlessly with stunning palettes of simple natural products.
In this case our New Zealand-made, kiln-fired clay, Aoraki bricks, were chosen for a very subdued yet light filled home. Creating a courtyard outside with a perforated brick wall, and double height roof, the house appears larger than it’s 180 m2 floorplan suggests. This thoughtfully created plan mixes a series of intimate living spaces both indoors and out for all of the occupants.
Brick, oak, polished concrete, painted board and batten cladding, and glass were selected for their simplicity, durability and textural richness, and assembled in a carefully considered way. The bricks were beautifully laid by CWF Brick and Block layers Ltd both inside and out, solidifying this light airy home. The off-white Aoraki brick has light cream tones coming through in the natural variation of the brick, which works brilliantly with the warm oak.

