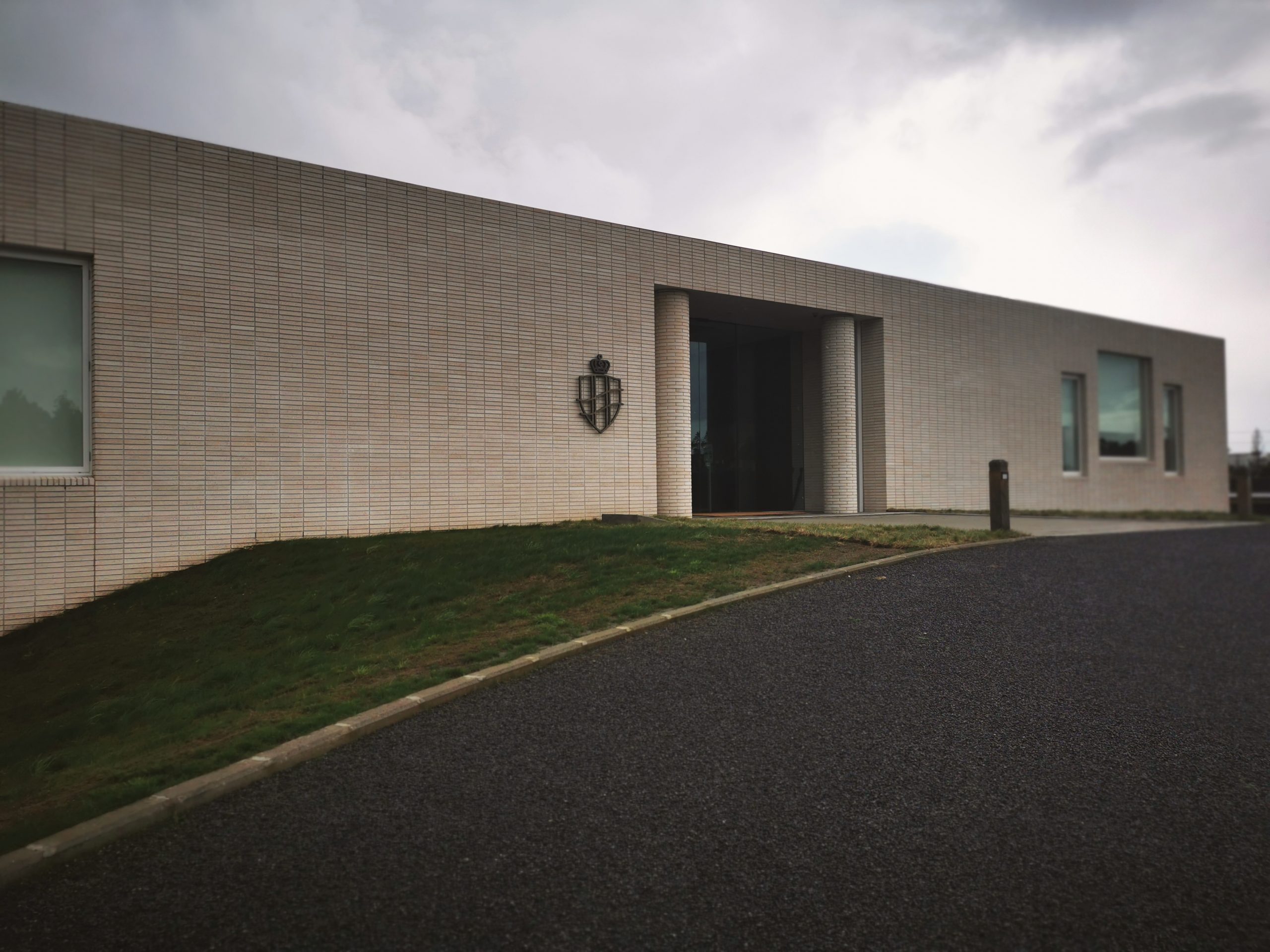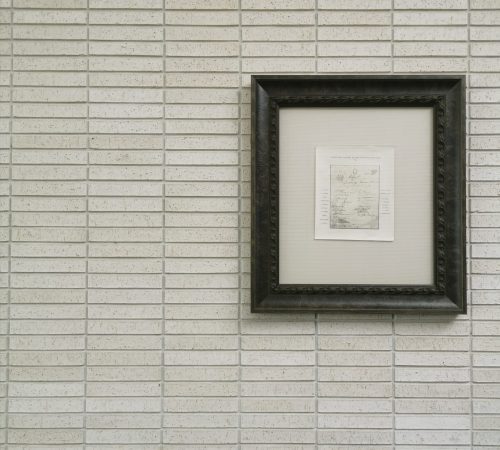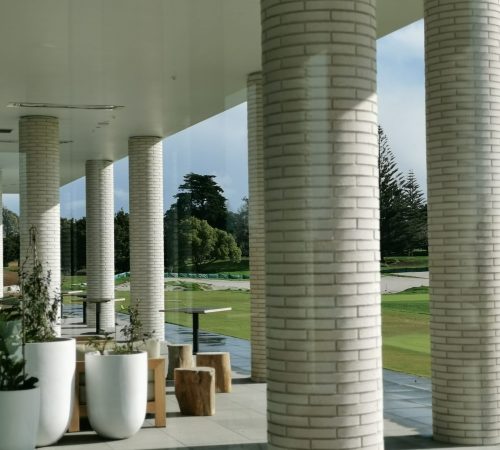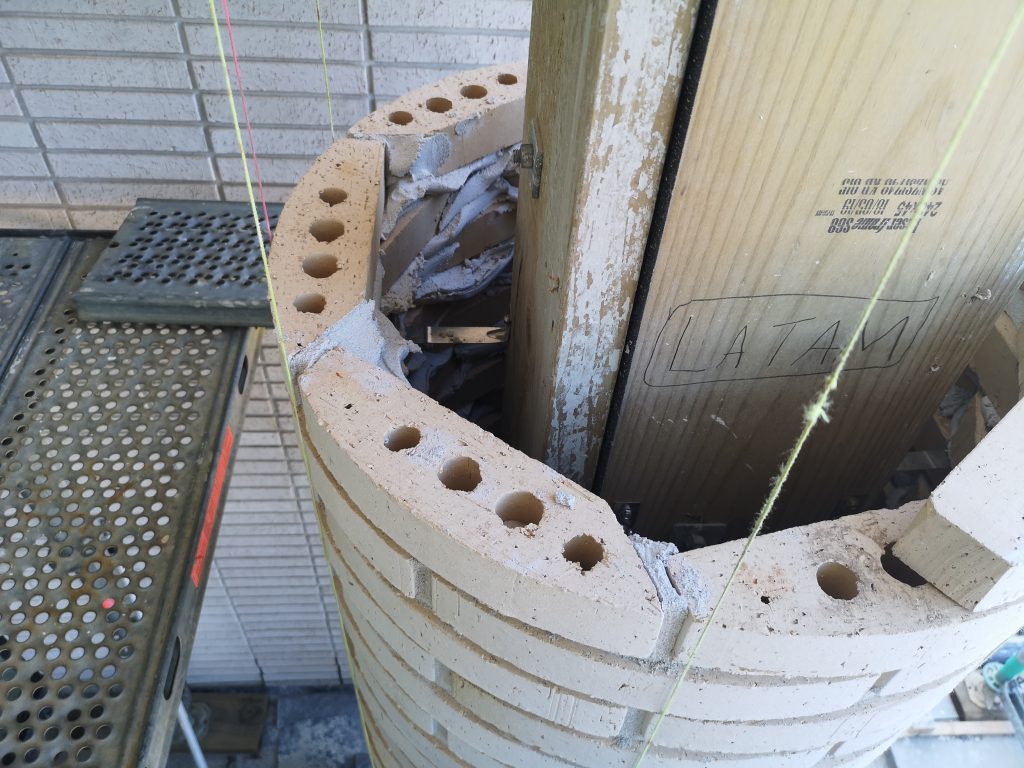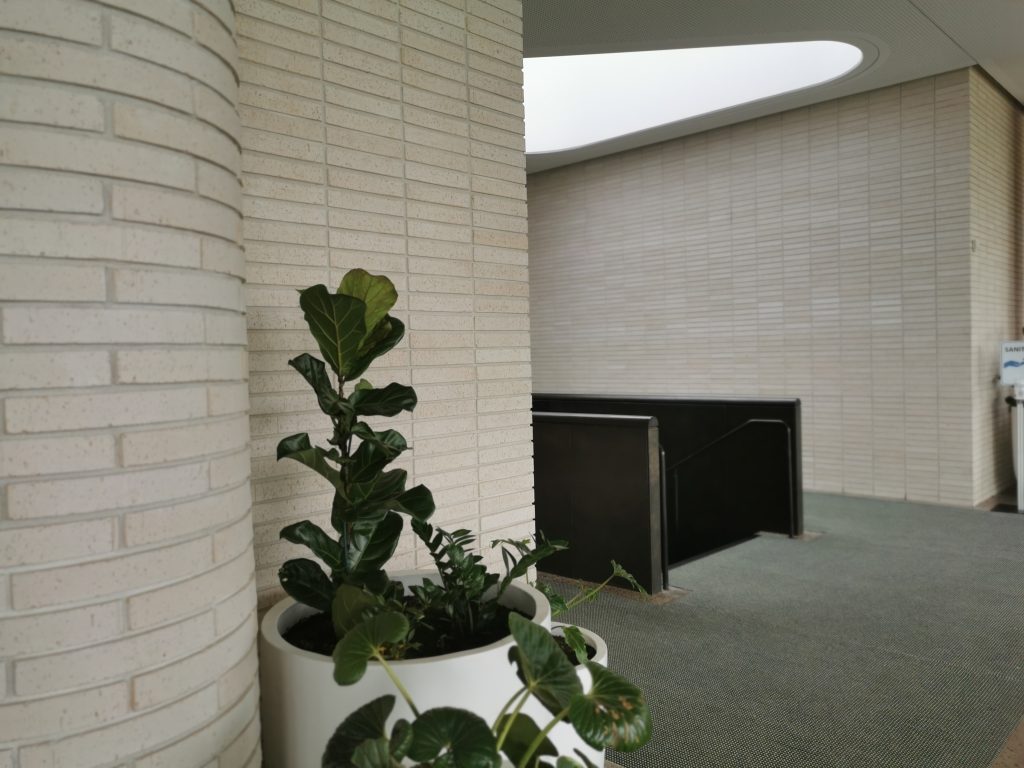PROJECT:
Royal Auckland and Grange Golf Club
LOCATION:
Auckland
ARCHITECTS:
Patterson Associates
GENERAL CONTRACTOR:
Aspec Construction
BRICKLAYER:
C F King Contracting
PHOTOGRAPHER:
R & J Thomas
BRICK:
Create White Roman & Create Curved White Roman
