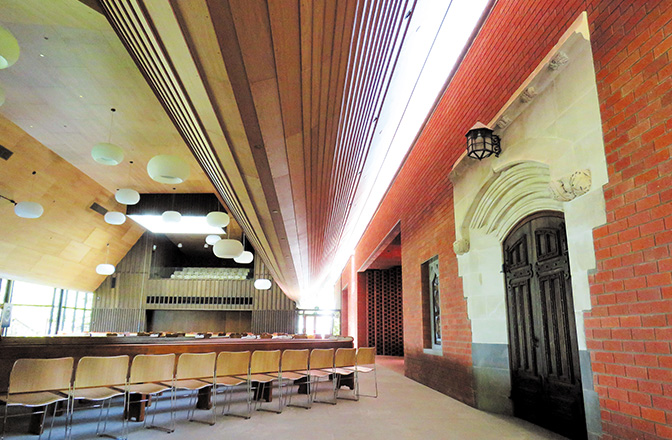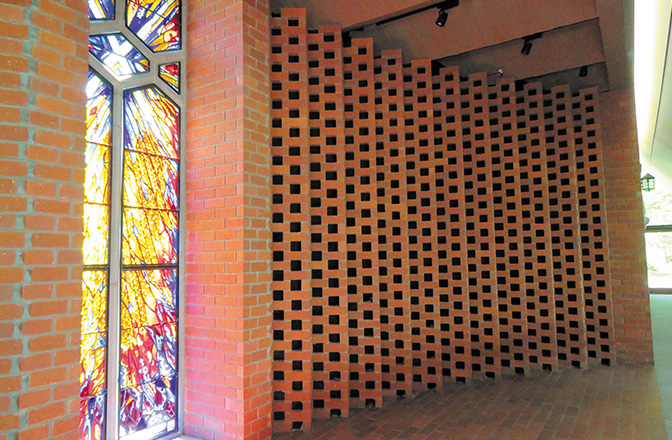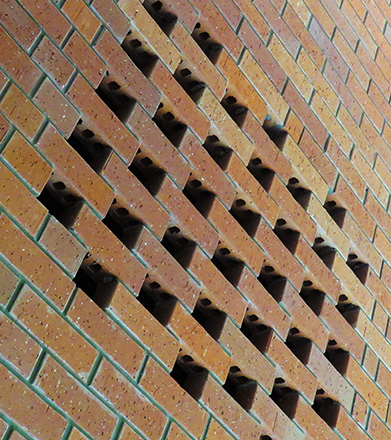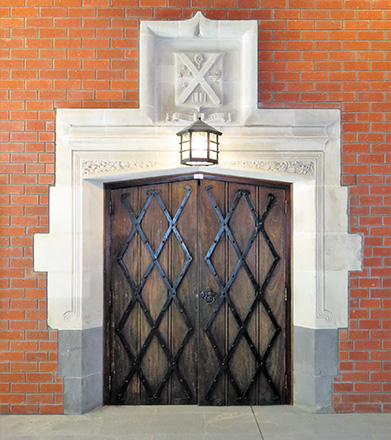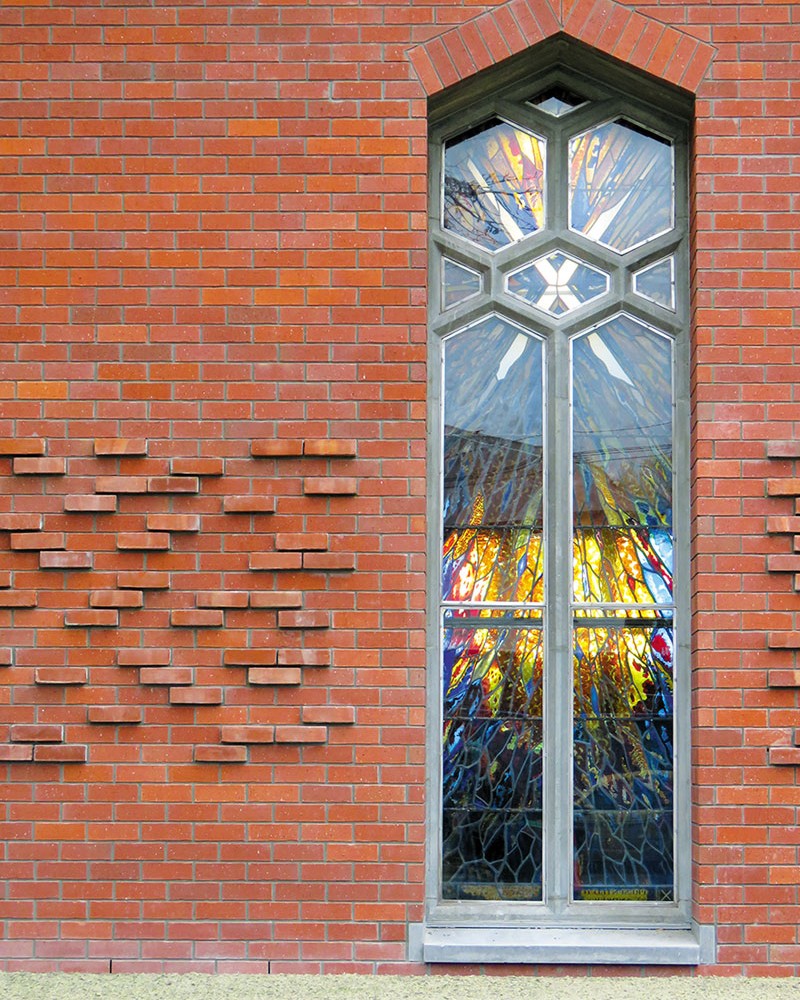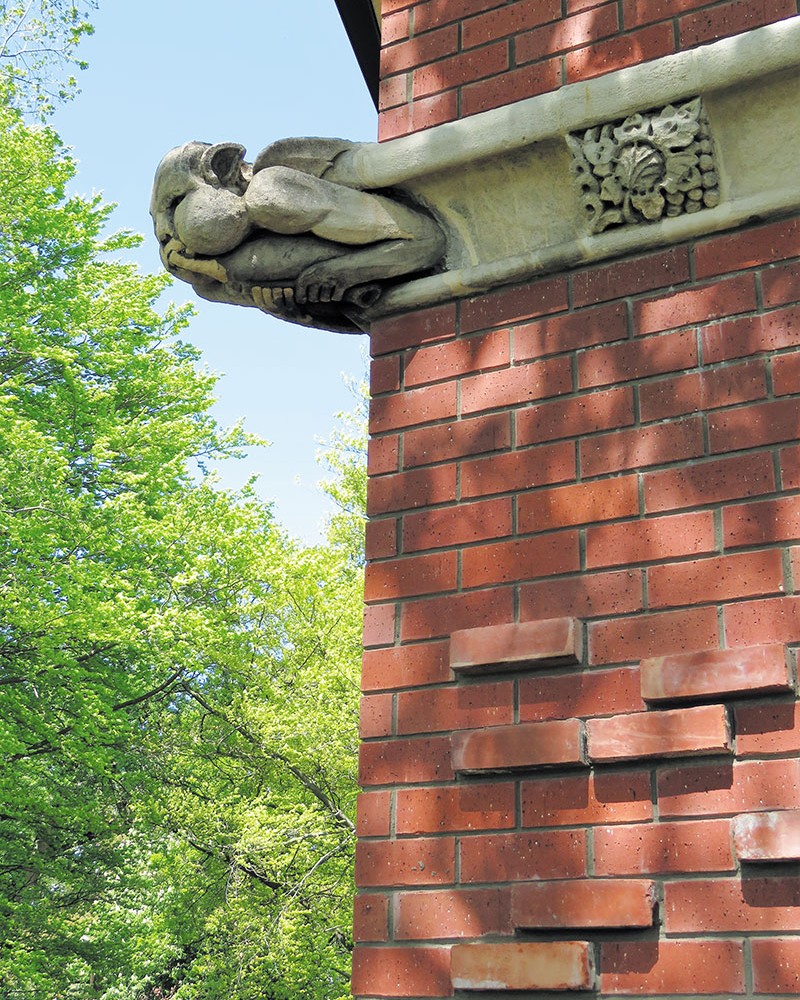Historical stone gargoyles, stained glass windows, oak doors and window surrounds have also been utilised in the memorial wall which has rooms built in to it to accommodate the baptismal font and Book of Remembrance.
The solidity and feel of the brick memorial wall is in complete contrast to the opposite wall, with its folded glass, which is so light and ethereal. These huge windows create a beautiful portal through to the College and gardens along the stream. The lantern tower was also built to house the old chapel bell, which has been set in the same geographical location as it was in the old Memorial Chapel, helping to describe the memory of the old tower. The folded geometry of the ridges and valleys of the roof are reminiscent of the first church buildings in Canterbury called the “V Huts”.
The Chapel now seats 750 and is primarily used for worship but will also be used for the celebrations, assemblies, presentations and special musical events for both the college and wider community. It will also be home to the Village Presbytarian Church on Sunday mornings. It is a beautiful building cleverly designed utilising shape, space and texture with its multitude of different materials that link so well together.
