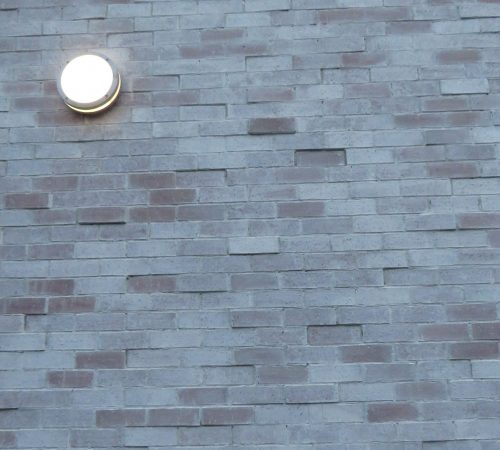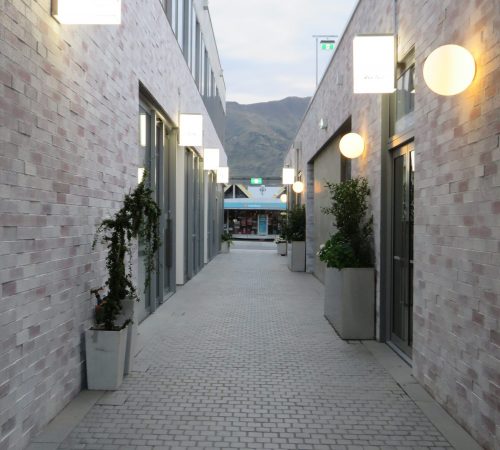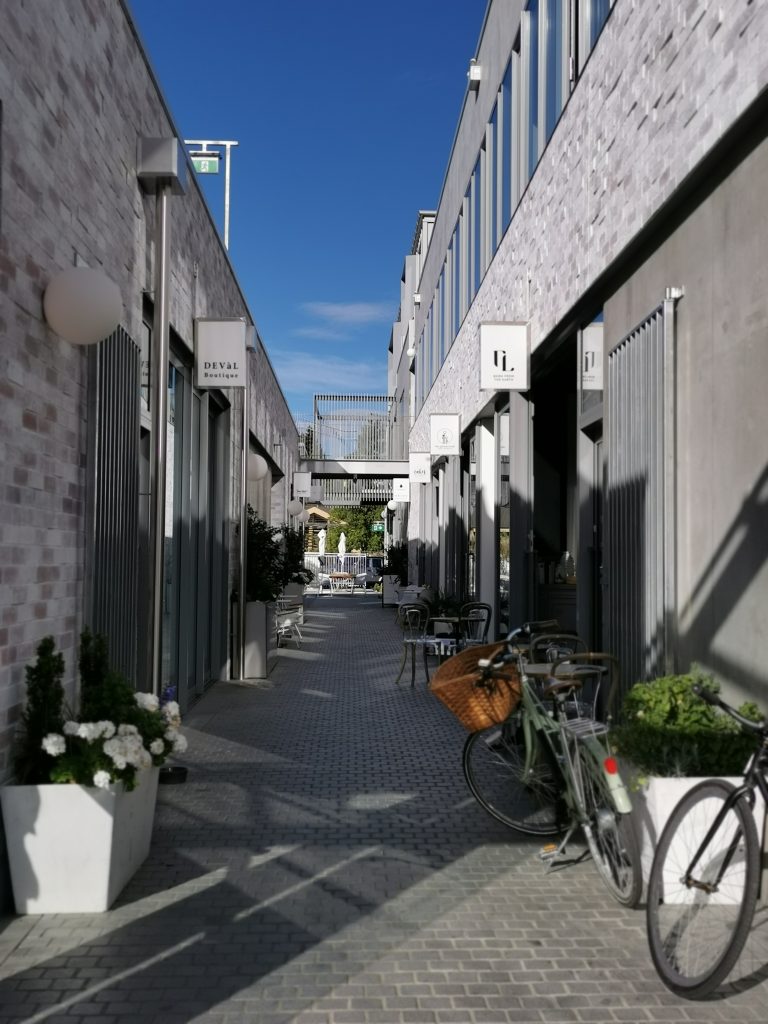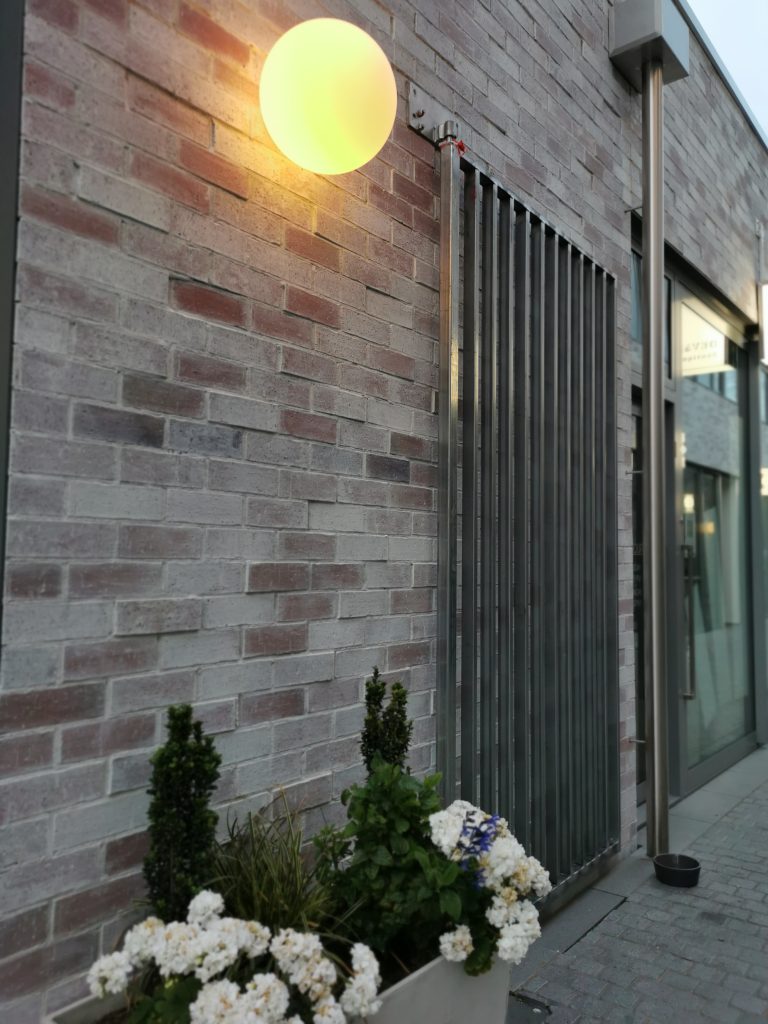PROJECT:
The Precinct – Wanaka
LOCATION:
Wanaka
ARCHITECTS:
Assembly Architects
GENERAL CONTRACTOR:
CDL Building
BRICKLAYER:
Wanaka Brick & Block Ltd
PHOTOGRAPHER:
Jolie Thomas
BRICK:
Create Range Reds
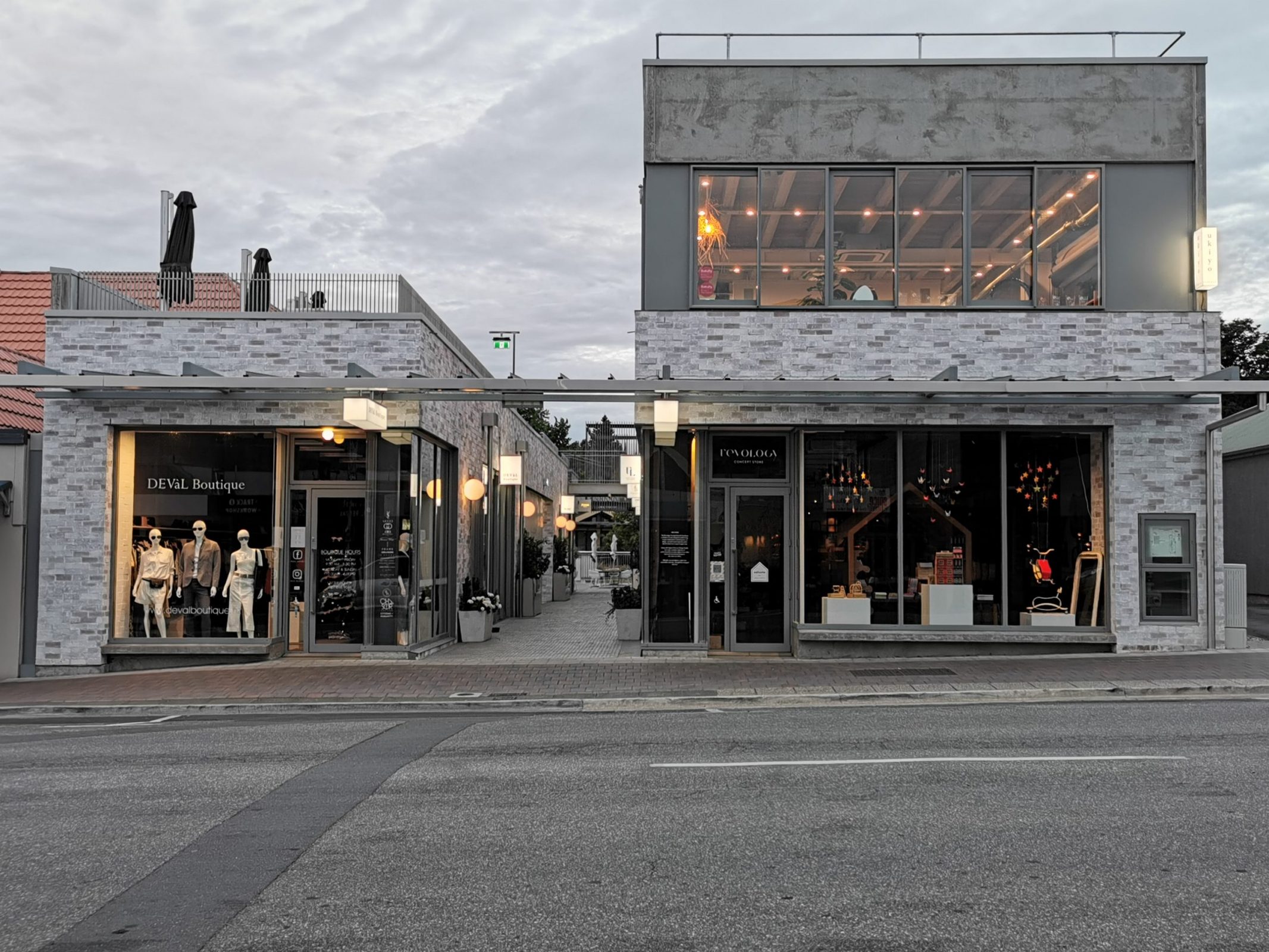
LOCATION:
Wanaka
ARCHITECTS:
Assembly Architects
GENERAL CONTRACTOR:
CDL Building
BRICKLAYER:
Wanaka Brick & Block Ltd
PHOTOGRAPHER:
Jolie Thomas
BRICK:
Create Range Reds
This laneway project, inspired by the sites origins as the Wanaka Police Station, gives an old industrial aesthetic. The Norman Family wanted to showcase local businesses and retail outlets, for their community with the final design by Assembly Architects winning a 2021 Southern Architects Award. Retail in the front and opening up in the rear, to a sunny sheltered courtyard with stairs up to a sundrenched rooftop deck for casual dining and relaxing.
Utilizing a Wire cut Red Blend brick, with varying strengths of a white wash applied after the bricks are laid, creates a stunning industrial, reclaimed look. With extra texture added to the brick walls by Wanaka Brick and Block Ltd laying a half stretcher bond with random bricks protruding. This texture is accentuated with the beautiful soft lighting at night creating a different feel at night versus day.
