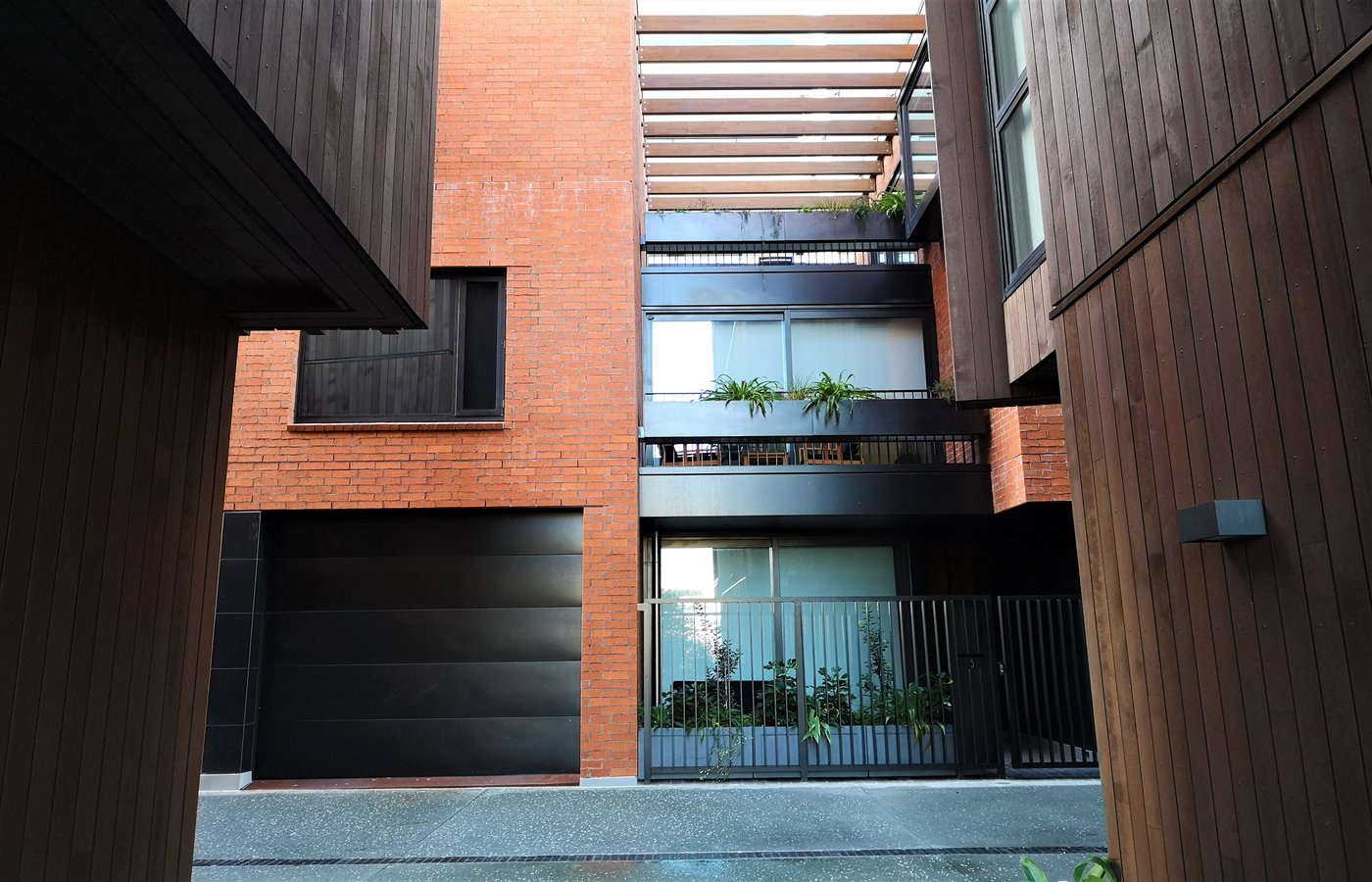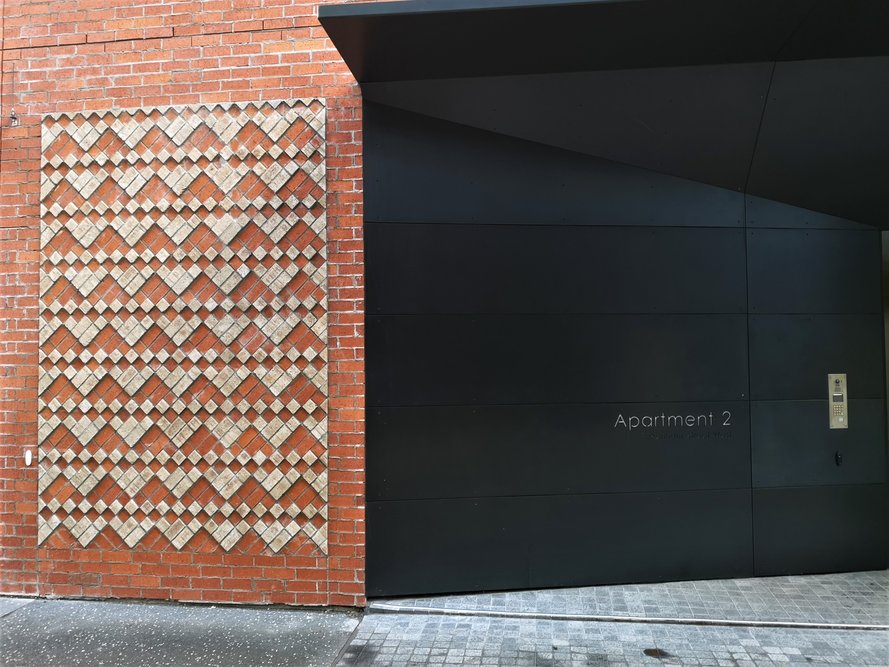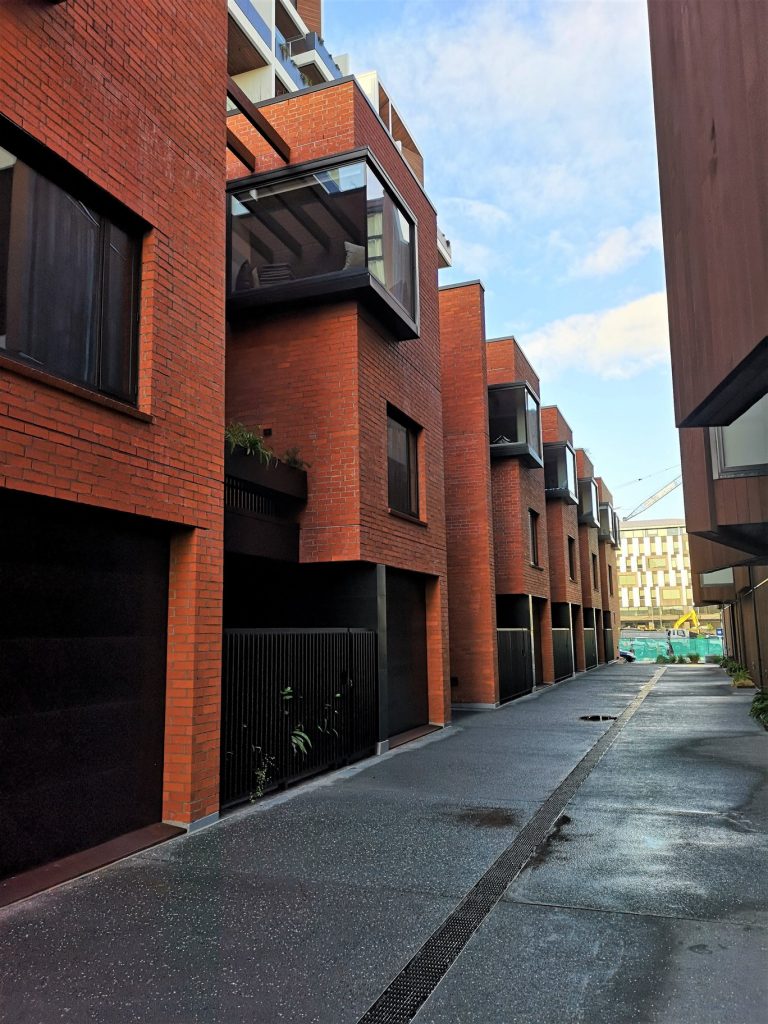PROJECT:
Wynyard Central
LOCATION:
Wynyard Quarter, Auckland
ARCHITECTS:
Architectus
GENERAL CONTRACTOR:
L.T McGuiness
BRICKLAYER:
Russell Gordon Contracting
PHOTOGRAPHER:
Richard Thomas
BRICK:
Russley/Hurunui (features)

LOCATION:
Wynyard Quarter, Auckland
ARCHITECTS:
Architectus
GENERAL CONTRACTOR:
L.T McGuiness
BRICKLAYER:
Russell Gordon Contracting
PHOTOGRAPHER:
Richard Thomas
BRICK:
Russley/Hurunui (features)
With the challenge of respecting the historic character of the precinct, which encompasses marine and fishing industries, the industrial quality that already exists in the heritage buildings surrounding Wynyard Central needed to be retained. The plan for this award winning build was to bring the outside in, connect to spaces surrounding the building and to form neighbourhoods within neighbourhoods. This resulted in a multi-layered, integrated yet flexible precinct including commercial and apartment living. Wynyard Central is one of 5 stages for the overall project with 3 distinct types of buildings in a row sitting on top of a 3500m2 basement, which lies below sea level. The second building is a row of eight three-storey brick clad townhouses, each with a planted roof.

The Russley brick was used on the apartments, with Russell Gordon Contracting using a rustic lay, to bed the project into the surrounding older brick buildings in the precinct. Hurunui bricks were then used in a Maori design protruding out from the Russley brick creating a stunning feature as you walk along the alley way. Architectus (at time of pint) has now been awarded Home of the Year 2019 – Multi-Unit Category, NZIA Auckland Architecture Award Housing Multi-Unit, 2019 and PCNZ Rider Levett Bucknall Property Industry Excellence Award Multi-Unit Residential 2019.
